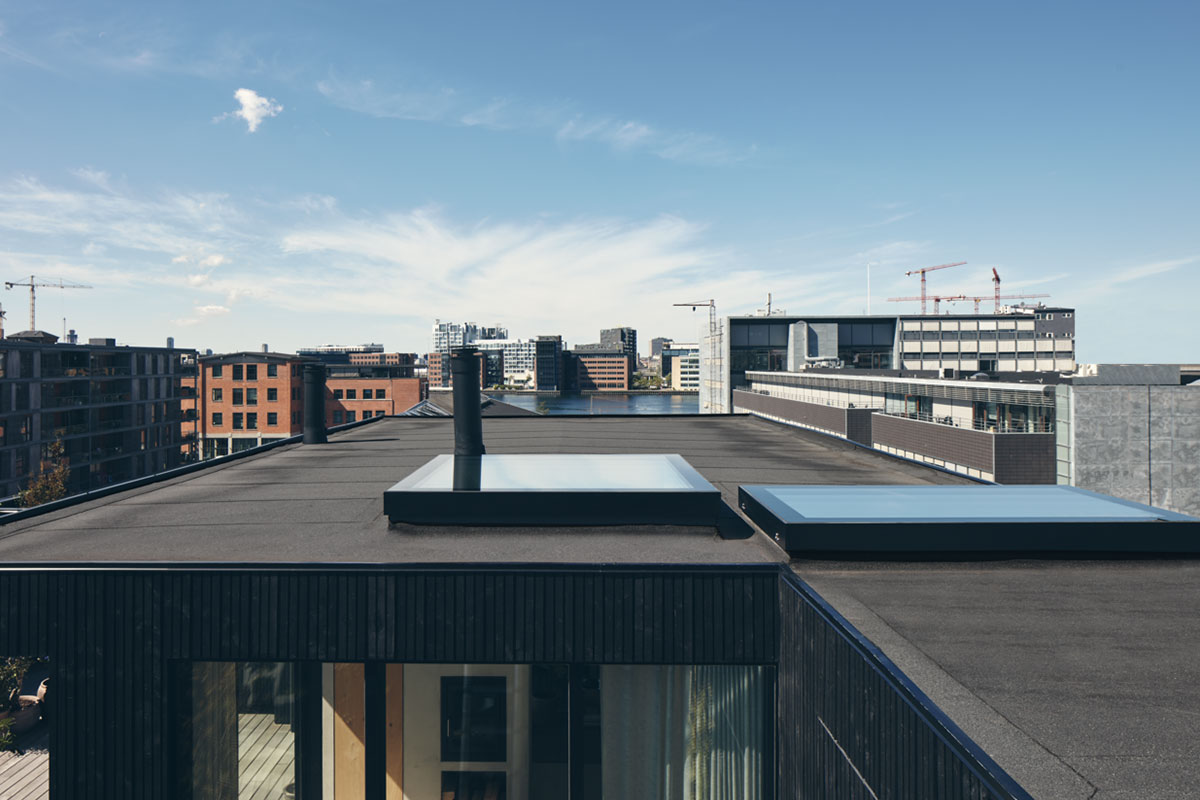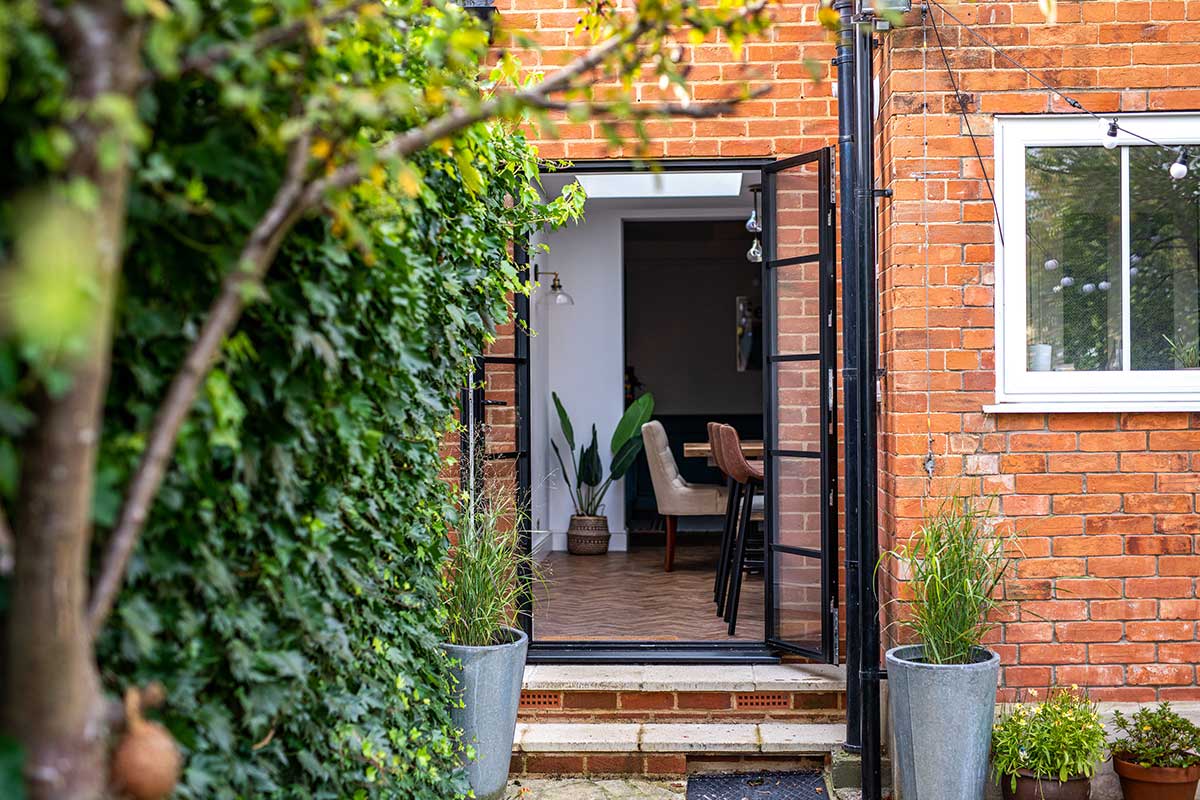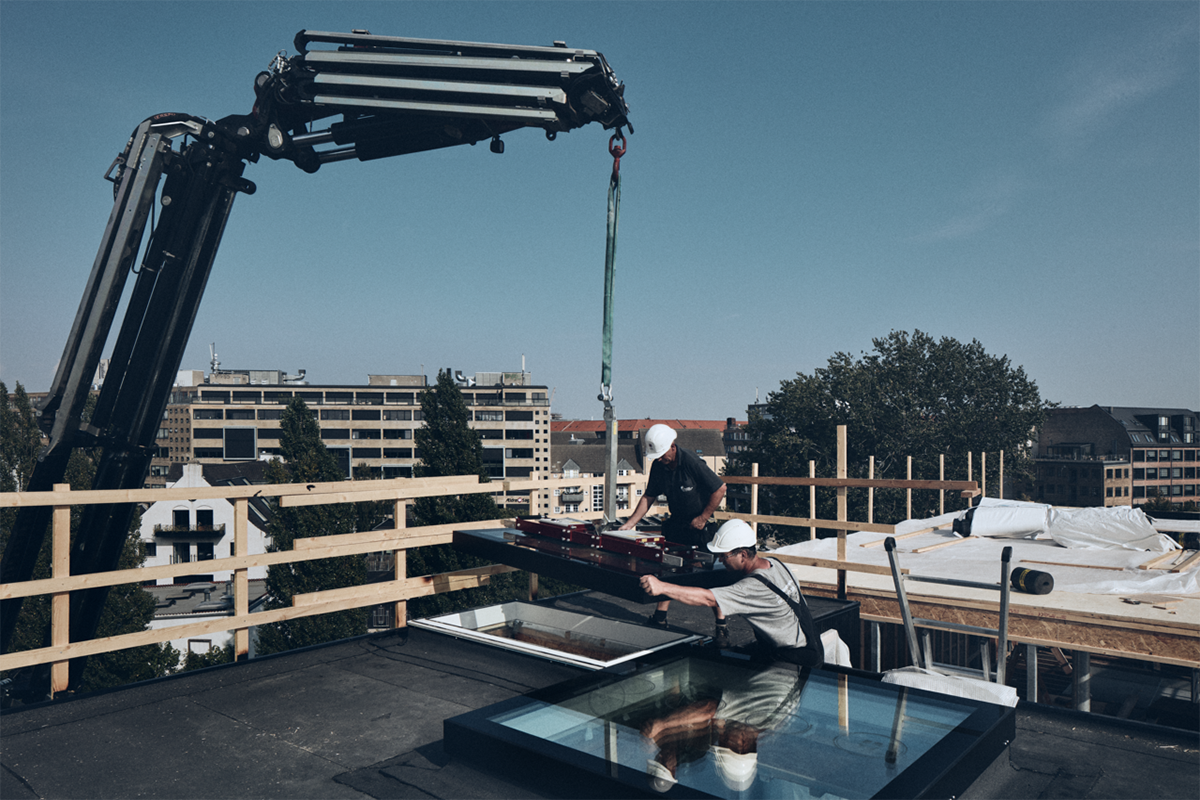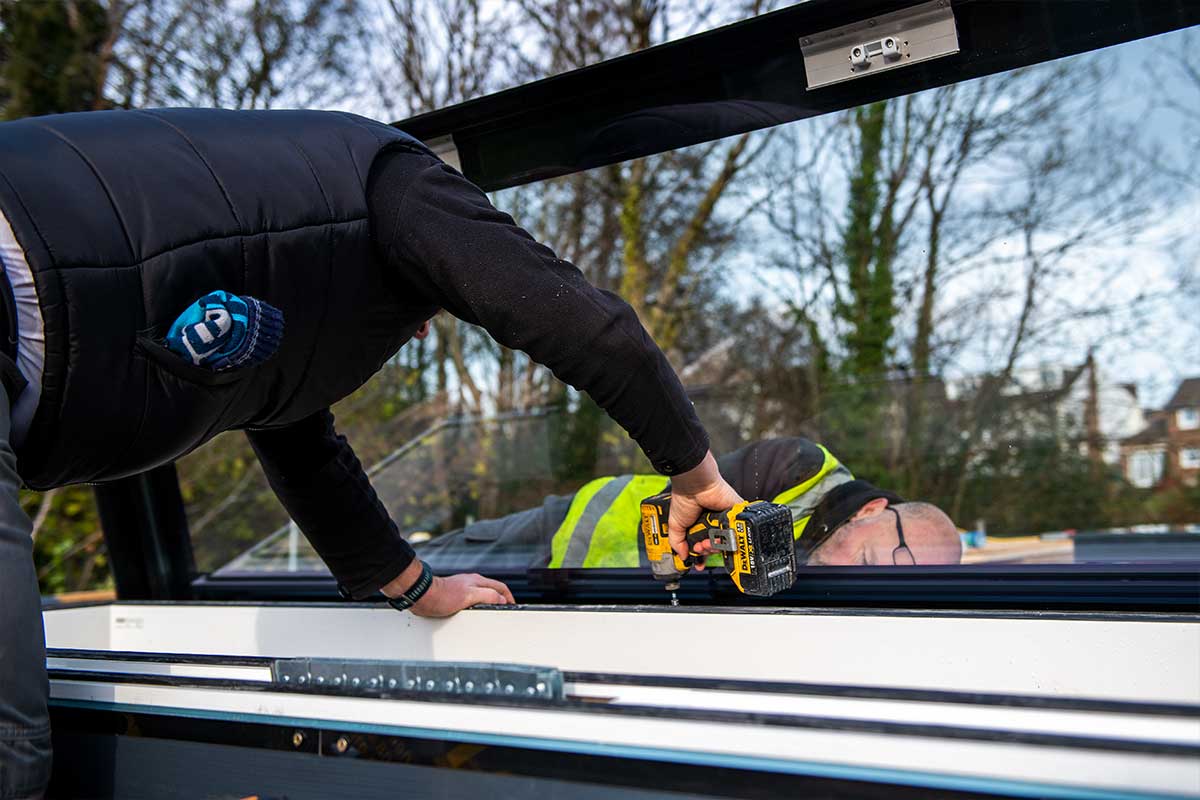What are the steps to follow when planning an extension project?
Extending your existing home to accommodate a growing family or to get a purchased property to the size you’d originally hoped for is an increasingly popular choice in the UK. In this guide, we walk you through what you’ll need to know and think about before you begin your project.
1. How much will an extension cost?
Extension costs vary depending on the quality of finish you’re after, how many storeys you’re adding and most importantly your location, but as a guide, a small single storey kitchen extension of 2 X 4 m will come in between £10,000-£15,000 whereas a more involved project adding two storeys each containing two 4 X 4m rooms could set you back £80,000-£120,000.
2. Where do I start?
Every good project needs a plan and in the case of an extension, this means getting an architect or design and build company to work with you to sketch out a drawing of your extension. Depending on how your extension is built e.g. above a garage, you may also need a structural engineer to produce drawings and calculations to prove the build will comply with building regulations.
3. Rules, regulations and permissions
You’ll also need to establish whether you need planning permission for your extension, which may or may not fall under permitted development which doesn’t require additional planning permission. Permitted development rules that apply are:
- If you have a detached property, you can extend it by 8 m to the rear for a single storey or 3 m if it’s two-storey.
- A single storey extension should be less than 4 m high on the ridge and eaves, also the ridge can’t be higher than the existing property.
- Your rear boundary must be at least 7 m from the edge of any two-storey extension.
- Extending to the side is only permitted as a single storey, no more than half the existing building length and again less that 4 m high.
- You need to match the extension building materials to the existing property.
- You can’t go forward of the original building to the front.
- Extensions shouldn’t cover more than half the garden.
If you live in a listed property, in a conservation area, natural park, area of outstanding natural beauty or anything of this nature, additional planning permission may still be required, even within these constraints.
Whether you need planning permission or not you’ll have to comply with building regulations, and this means doing a full plan submission to adhere to best practice and reduce the risk of discovering areas of non-compliance during the build when they may be costly to fix.
4. Find a good builder
If you went with a design and build company for your plans this bit is already sorted, but if you engaged an architect, you’ll need to find a good builder to make their plans into reality.
The best way to find a good builder is through recommendations from people you trust who’ve used the firm before, from your architect or building inspector. Once you have a name to go to, there are certain checks that you can make to ensure the recommendation is a good one. A decent contractor should:
- Have evidence of their current insurance policies showing cover for all risks
- Ask for enough information to give you a fixed price and timeline for the job
- Be comfortable with you talking to their past clients
- Never ask for money up front but instead agree a payment schedule with you
- Not be suspiciously cheaper than everyone else you get to quote
- Have a VAT number and be able to provide VAT receipts
- Ideally, they’ll offer a warranty on the work
5. Financing your extension
Ideally, you’d finance the work from your savings, but we all know that’s not always a realistic option. If you need to borrow money, here’s the best way to do it:
- Small extensions that run into the thousands rather than tens of thousands are best put on a 0% interest credit card which have interest free period of 12-27 months.
- Mid-sized extensions can be covered by personal loans of up to £25,000 and you can often get kitchens and bathrooms on 0% finance deals too. You just need to be aware of the total repayments you’ll need to make each month and make sure you can afford them.
- For larger projects, you’ll need a secured loan or re-mortgage. If your mortgage company won’t play ball, it’s worth talking to building societies, many of whom offer significant home improvement loans.
6. What do I need to order and when?
Your contractor should take care of ordering most of the materials you’ll need for the actual building work e.g. bricks, plasterboard etc. but you’ll probably want to take care of some things yourself:
- Kitchens and bathrooms often have to be ordered weeks if not months before their installation date, so if you’re set on a certain thing in this respect check the lead times and plan accordingly, making sure that anything you order is in your name and not the builder’s.
- Rooflights and windows similarly can have lead times from 8 - 10 weeks.
- It can be tempting to get straight into ordering new furnishings and finishing touches for your dream space, but try to hold off until you actually need them as not only will this put an unnecessary strain on your cash flow, you’ll have to find space for them in an already disrupted and cramped household until the dust has settled and the finish is complete on your extension.
- The exception on this is bespoke or made to order items which sometimes have long lead times and will need to be planned for, so you don’t end up sitting on the floor whilst you wait for your beautiful new sofa to arrive.
7. Tradesmen and installers
In addition to your main building contractor, you may choose to hire independent tradesmen to complete different aspects of the work, for example if you know a particularly brilliant plumber already or you want your windows and rooflights installed by a specialist.
It is important to communicate your desires up front to your main contractor up front and do the leg work in coordinating their visits to the site if your main contractor is unwilling to take on this extra responsibility for people they may not know or trust.
8. Interior design
Once the dust has settled and the site has been signed off, you can get into what a lot of people think of as the fun stuff. Whether you choose to go it alone or to hire an interior designer to help you plan the look of your new space, you’ll want to complete the planning well in advance of your planned completion date. This will allow you time to carefully select your colours and furnishings and allow for any lead time on made to order items. You probably want to hold off buying smaller items and finishing touches until the interior is mostly finished, to allow you to see what the main elements of the new room/s look like in the flesh. Bear in mind that you’ll have a long time to perfect the look of your new space, whereas wasted money on hasty purchases is less easy to recoup.
Want to talk to a daylight expert about putting rooflights into your new extension? Give us a call +44 (0) 1592 778 246 or write us at vario@velux.co.uk. We’re happy to help.





































