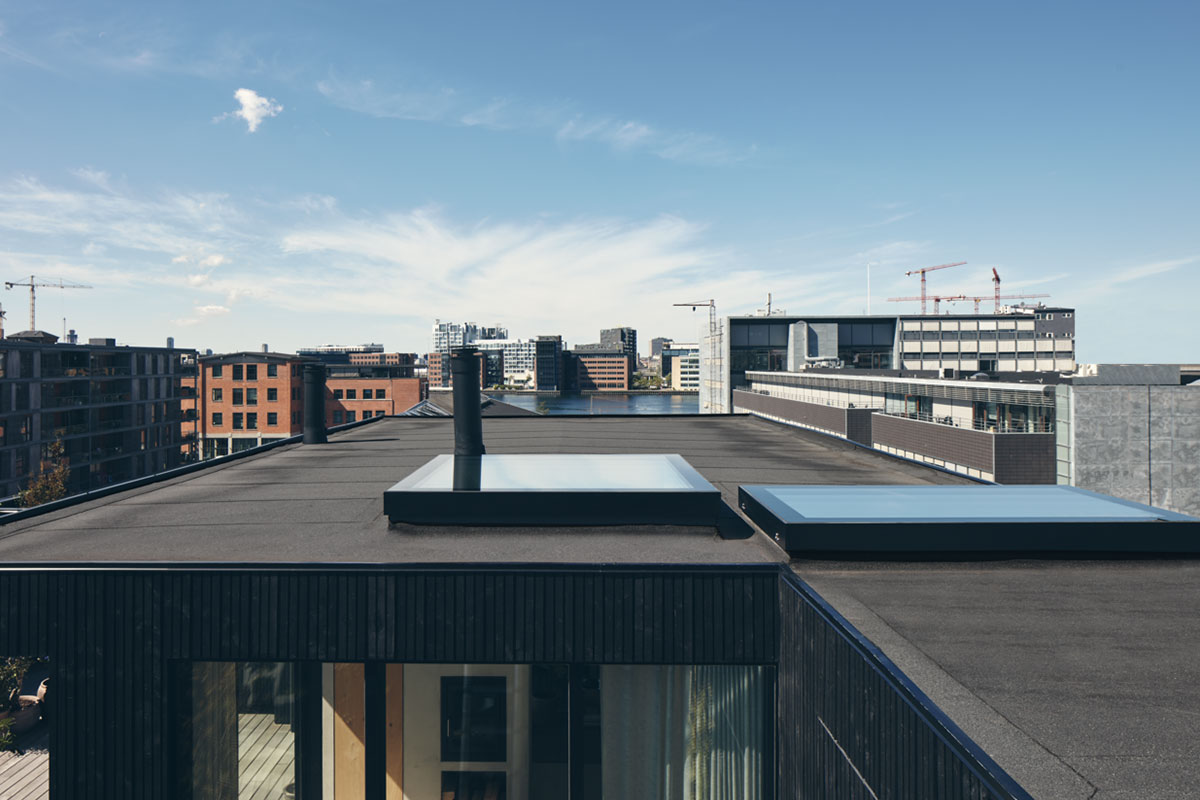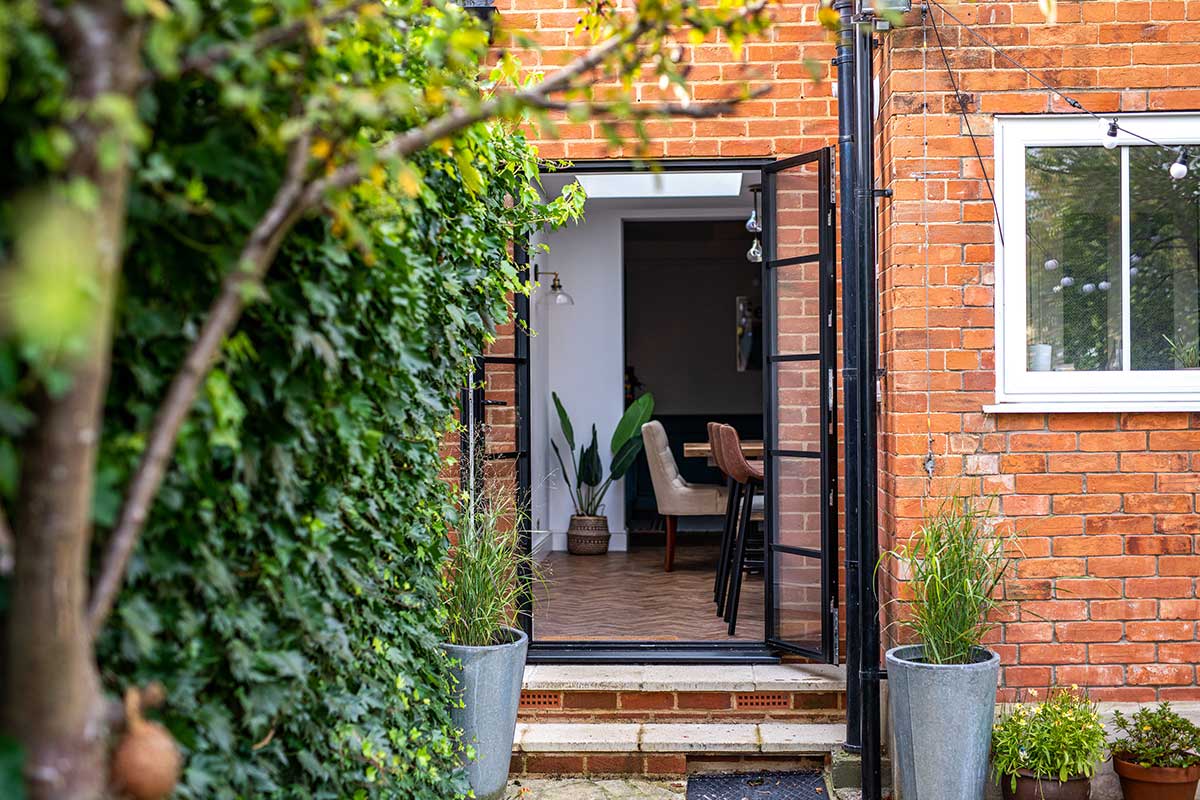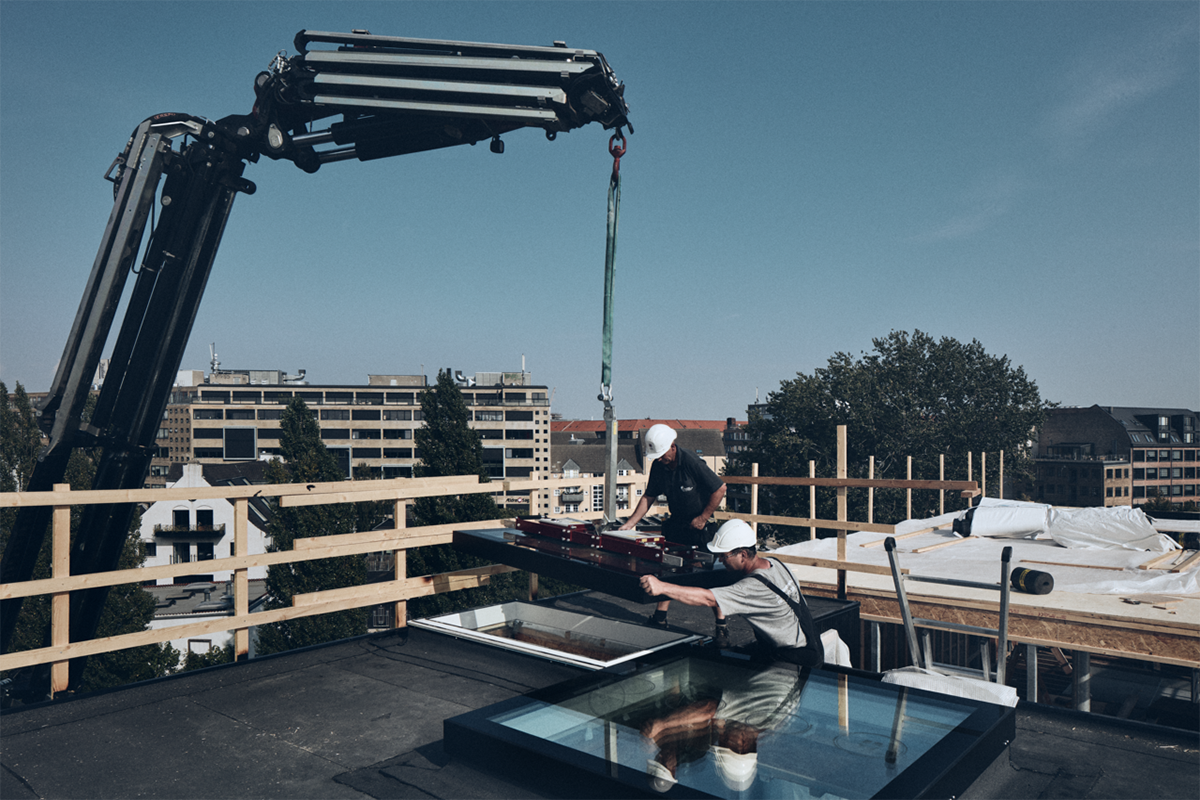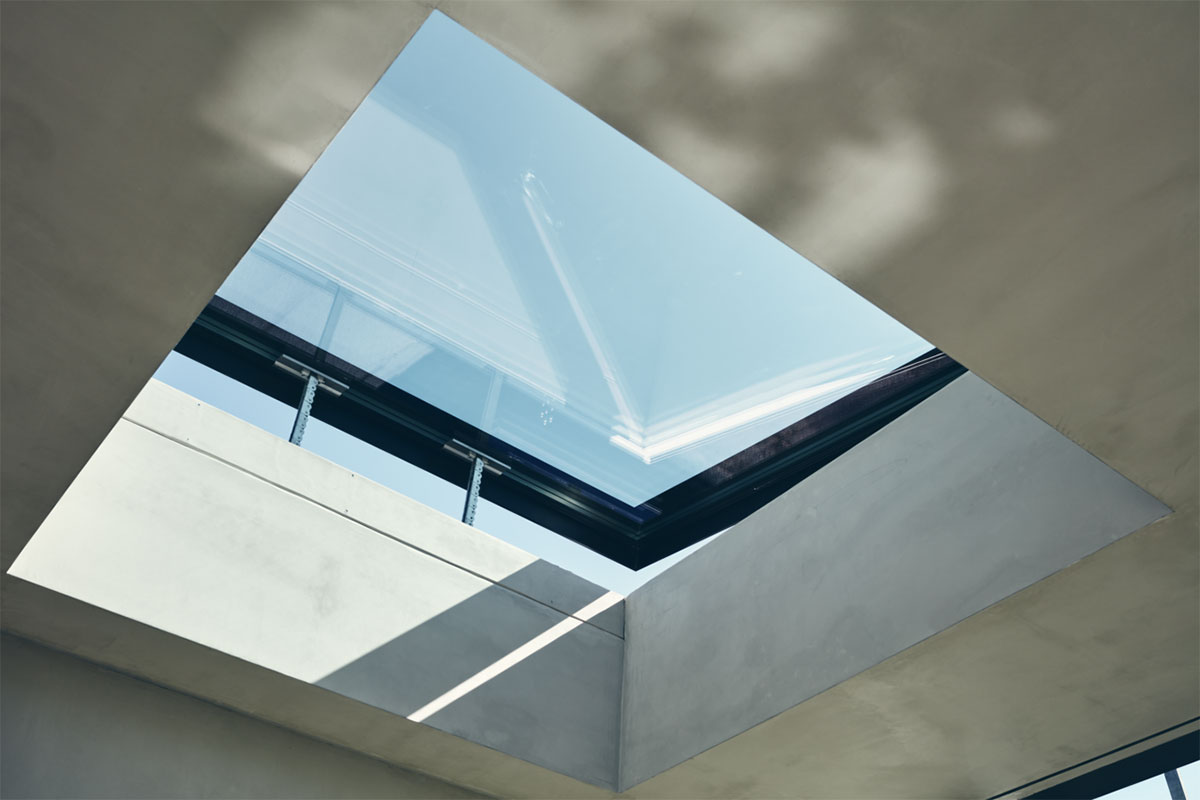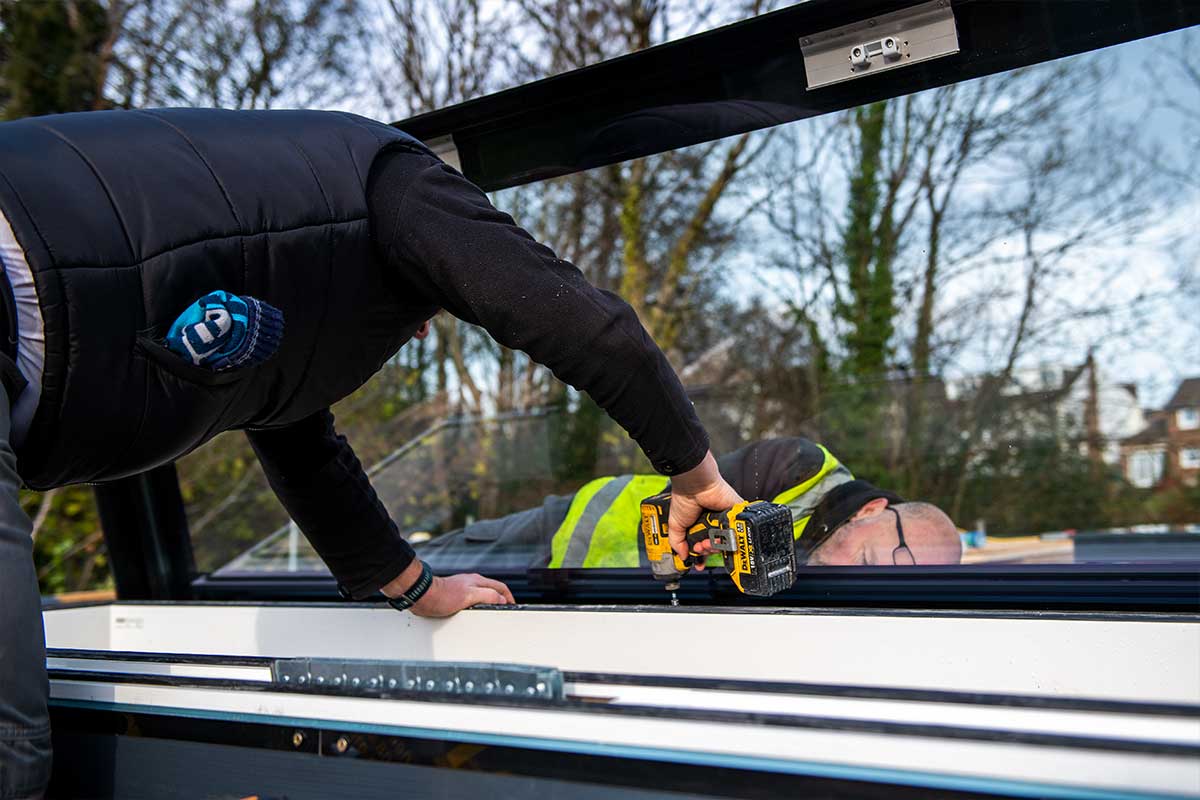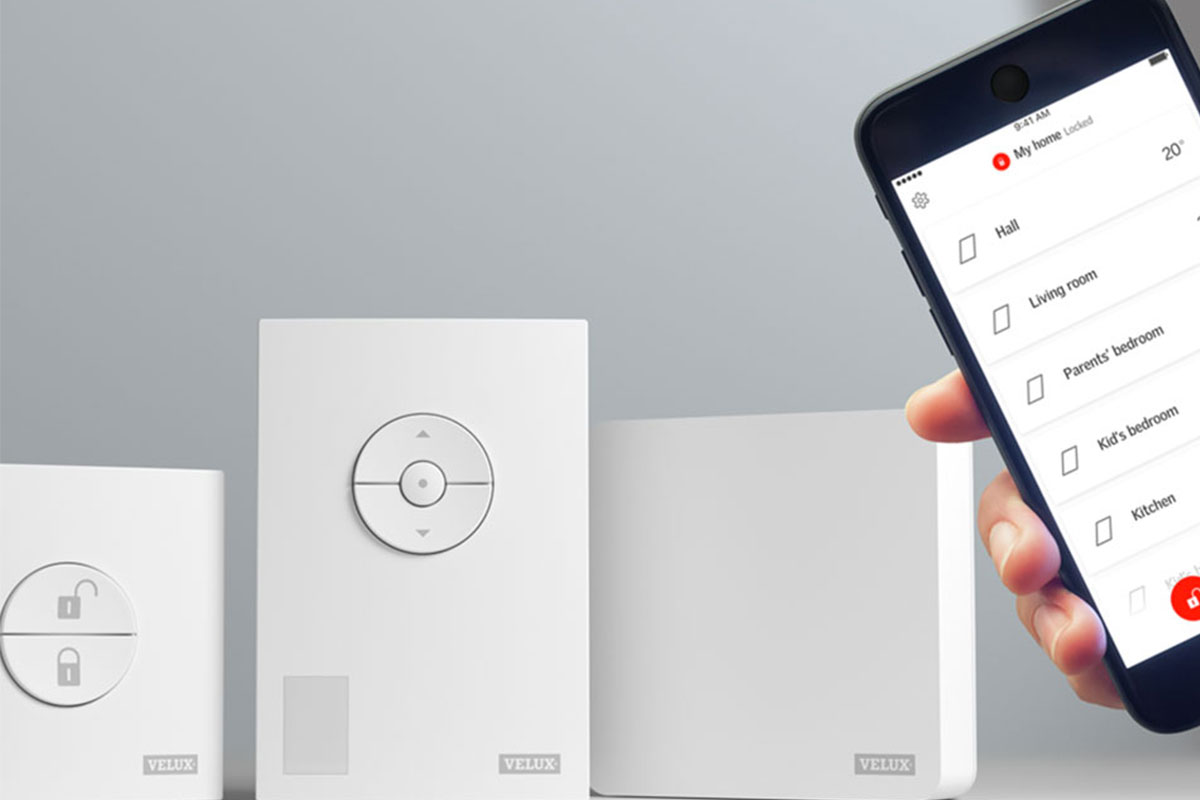Form & function: How Scandinavian modern has influenced British architecture
Our passion for daylight, fresh air and better living environments is rooted in our Danish heritage and heavily influenced by the Scandinavian Modern design movement that first emerged in the early 20th century.
At the heart of Scandinavian Modern is a respect for functionality, clean forms and longevity. The philosophy behind this style remains relevant today and evident in all our designs, with a focus on craftsmanship, quality materials and clean lines. A phenomenon that has been embraced internationally and is responsible for a range of contemporary home designs, furniture, textiles and other products.
Here we take a look at how this functional style emerged and grew in popularity. And how it has both influenced British architecture and continues to shape how we live today.
Emergence of functionalism
In architecture, functionalism is the principle that buildings should be designed based solely on the purpose and function of the building. And that the form of a building should be determined by practical considerations such as use, material and structure.
Aesthetically, this was based on simple forms, clean lines and low levels of ornamentation and decoration. Functionalists believed that if the functional aspects of a building were fulfilled, then the natural architectural beauty would show.
Functionalism is commonly associated with modern architecture, first emerging in the second quarter of the twentieth century. It developed as a result of the rapid changes in building technique, technology, lifestyles and design tastes during that time.
The style is associated with socialism and modern humanism. With the central idea of “form follows function” merging with architecture to create better living environments for citizens.
Renowned French architect, Paul Jacques Grillo expressed his thoughts on functionalism in 1960, “The real truth is that everybody is afraid of honest simplicity, because it hides nothing.”
The evolution of Nordic Funkis
Emerging alongside the modernist movement in Europe and America in the 1930’s, architects and designers in the Nordic region (Denmark, Sweden, Norway, Finland and Iceland) integrated principles of functionalism, as well as features unique to Scandinavia, into their creations. The genre is often referred to as “Funkis”, to distinguish it from traditional functionalism.
Both traditional and funkis styles share features such as the flat roofing, stuccoed walls, architectural glazing and naturally lit rooms. They also contain nautical-inspired details such as round windows.
The movement grew in popularity throughout the 1950’s as several exhibitions of Scandinavian design were held in Europe and North America. And in the 1960’s, the Nordic Funkis experimented with new materials and bold colours, however always stayed true to their clean-lined philosophies.
Early Funkis villas
So, what exactly does a building defined foremost by Nordic Funkis look like? This is an apartment building designed by Danish architect and designer Arne Jacobsen in the Klampenborg suburb of Copenhagen.

And below is one of the earliest Funkis style villas built in a residential area of Södra Ängby in western Stockholm, Sweden.

Scandinavian Modern Design
The Scandinavian Modern design movement was influenced by the need to maximise natural light in regions where the days were shorter in the winter months. As well as a desire for interiors to be warmer and more comfortable.
In fact, light is one of the main principles of the Scandinavian Modern design. And architects adhering to these principles make a conscious effort to incorporate natural light through the use of glass roofs, translucent walls and large windows and skylights. Natural light is used to make a space feel bigger and brighter.
A principle that has inspired our bespoke rooflights, with sleek and simple designs that instantly add a sophisticated vive to a space.
Modern UK home extensions inspired by Scandinavian Modern architecture
Many of the buildings and extensions we see around us today in the UK were created with the principles of Scandinavian Modern in mind. You will notice the preference for more pared-back, practical schemes with timber or concrete finishes.
These extensions are usually with flat roofs that link in the outdoors and lots of glazing to maximise light with a focus on quality over quantity.
And these “Scandi-style” influences are evident in extension interiors also, which promote simple ways of living. Achieved through using light woods such as beech, ash and pine and natural materials such as wool, cotton and fur.
In particular, the timeless Danish modern design influences can be seen in today’s UK extensions, with spacious floor plans, sleek furniture and clean lines. And of course, an importance placed on window design and practical furnishings.
A trend growing in popularity because of the calm spaces they create, suitable for families and importantly providing relief from our hectic, modern-day lives.




