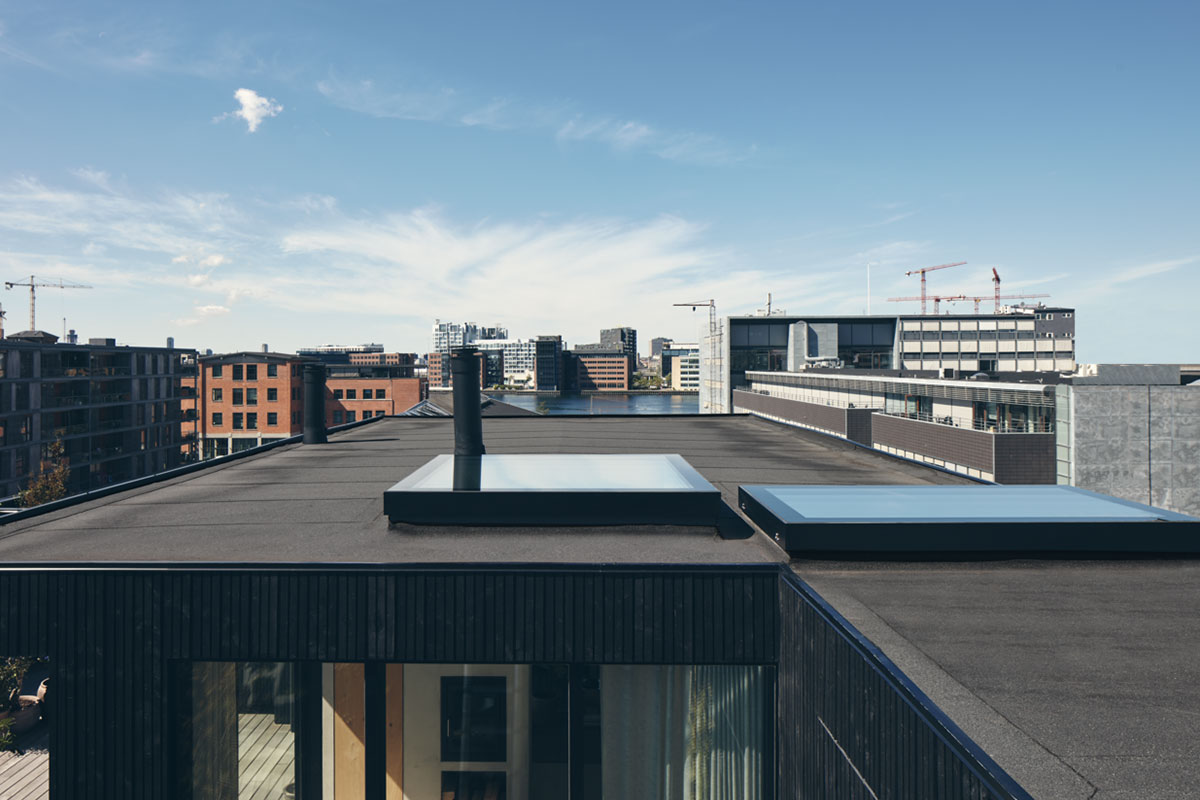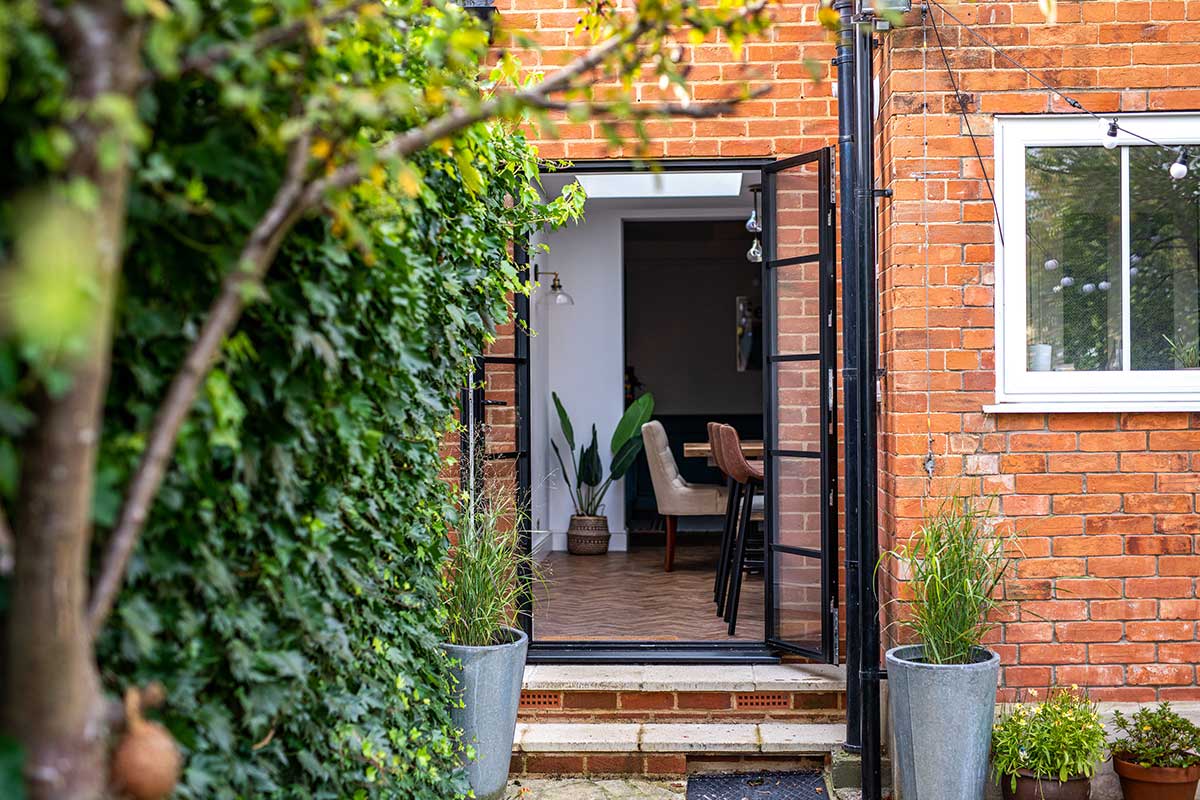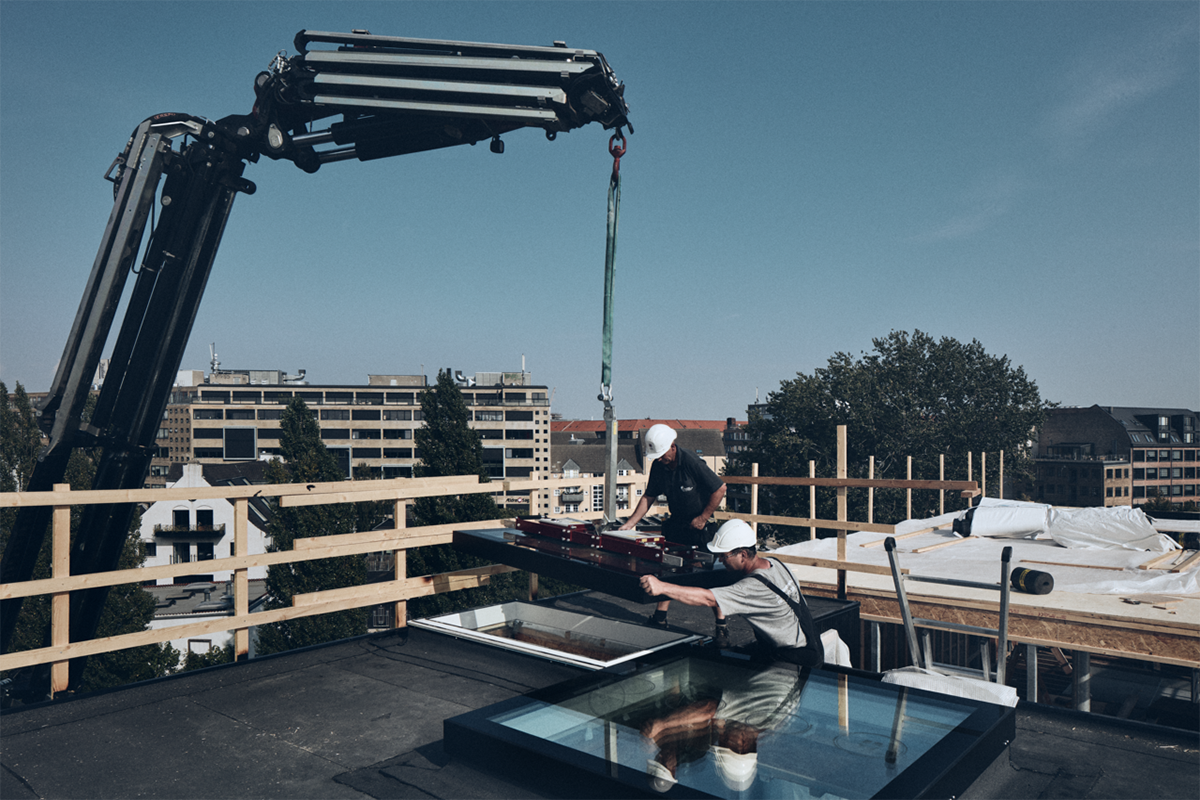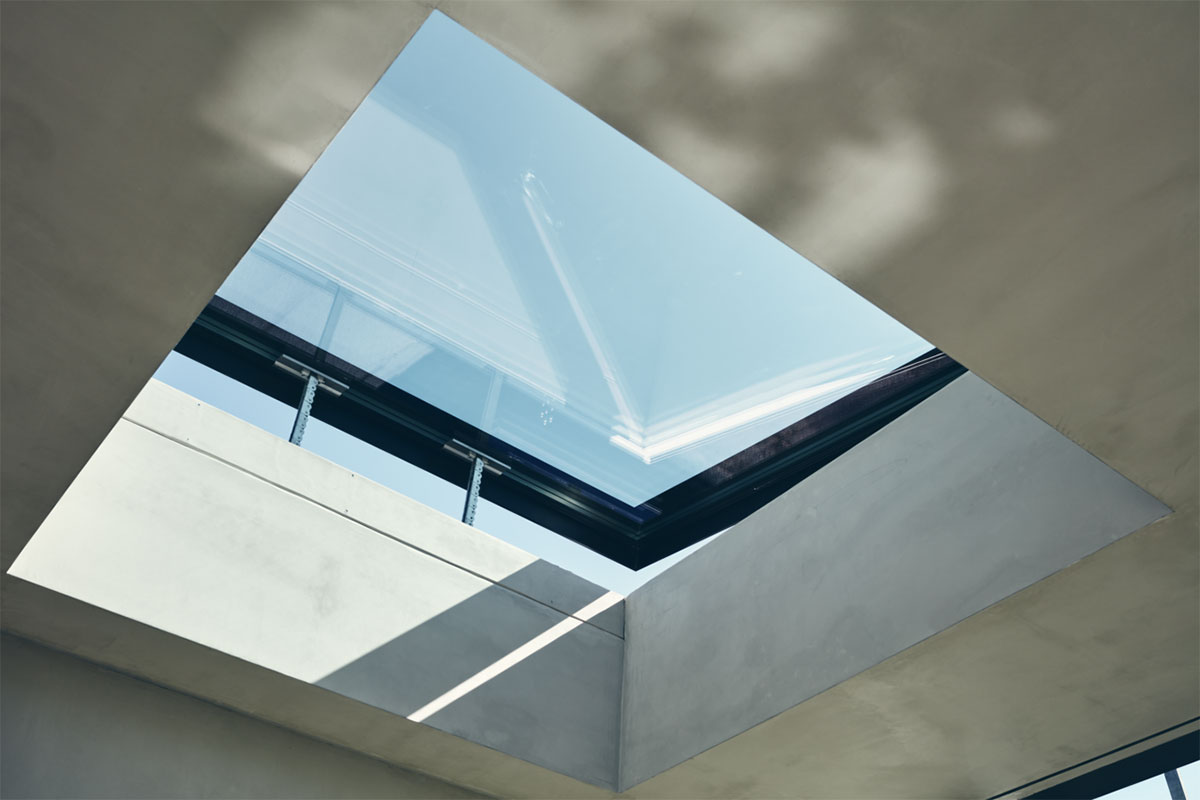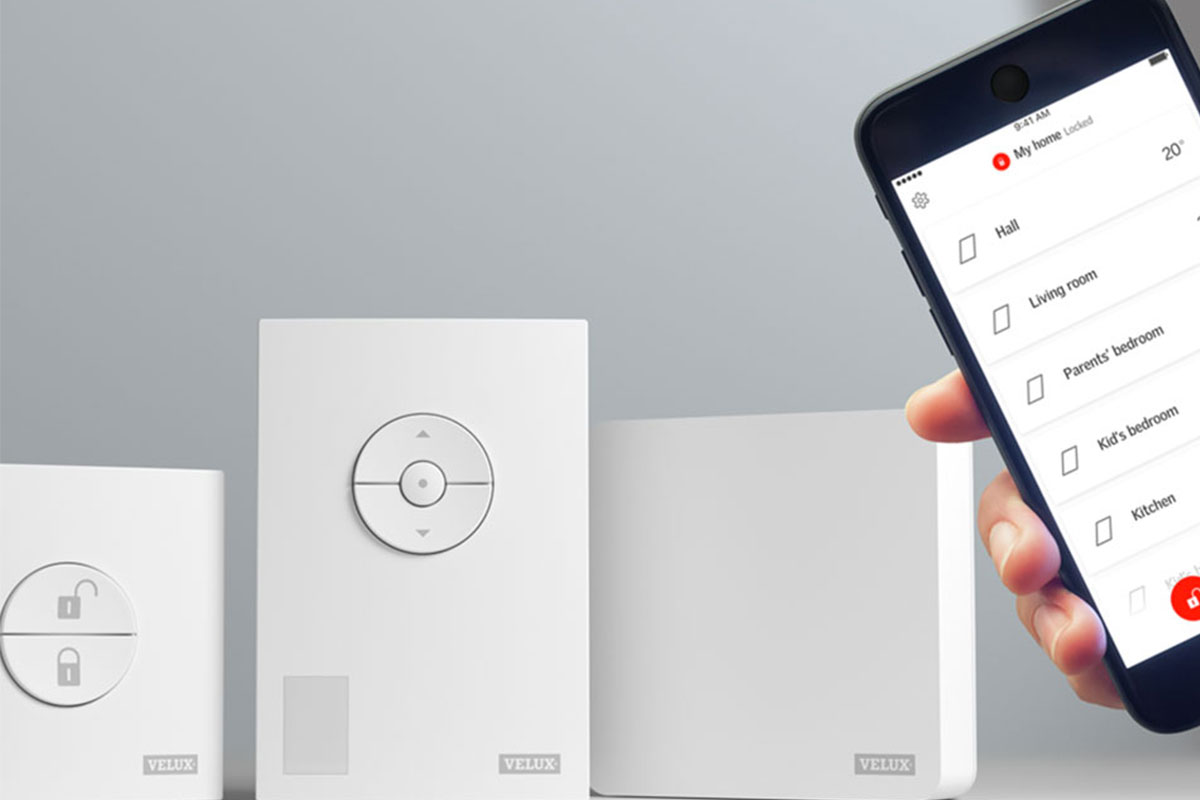4 ways architects created delight with daylight
Firmitas, utilitas, venustas. Stability, utility, beauty. Like all simple truths, the three Vitruvian virtues have become ingrained in architectural thinking since they were first developed in 40 BCE. Vitruvius said that architecture is an imitation of nature. It follows, then, that beautiful architecture should make the most of natural elements.
The drama and beauty of natural light have always been a source of architectural inspiration, resulting in some of the most striking and challenging creations over the course of history. Daylight is not just a natural element, it is the foundation for all of nature – and that includes humanity. Louis Khan said, “We are born of light. The seasons are felt through light. We only know the world as it is evoked by light.”
In this blog, we will explore some of the most impressive uses of daylight in architecture, along with some ideas of how to deliver a similar impact in your own designs.
1. Saya Park, South Korea
Saya Park in South Korea’s North Gyeongsang province was the brainchild of Portuguese architects Álvaro Siza and Carlos Castanheira. The project consists of three buildings set on a hill amongst the forest of a national park, the largest space being a concrete art pavilion that hosts a range of exhibition
galleries.
The deep shadow created by the pavilion’s high concrete walls is pierced by natural light from small openings in the roof and at the junctures where they meet the wall plane. In a building dedicated to introspection and appreciation of artistry, these punctuations of daylight accentuate the shadows to highlight the space’s sharp angled, dramatic form.
Castanheira said, “We enter the art pavilion as if entering a sculpture that absorbs us and enables us to feel space, light, shade, time and also, what is before and what is beyond.”
The end of the journey opens out into a balcony that both overlooks the surrounding landscape and admits a flood of natural light at floor level. This contrast only serves to reinforce the shadows generated by the narrow shards of light entering from above, making the shade just as much a part of the form as the daylight.
This play of shadow and light can be integrated into domestic designs with small rooflights punched into the ceiling, especially in spaces that only receive a relatively low level of ambient light. Depending on the orientation of the room, this could result in different areas of the room being lit with direct sunlight at different times of the day, with sharp shadows changing the character of the room as the sun travels across the sky.
2. Jatiya Sangsad Bhaban, Bangladesh
The National Assembly Building of Bangladesh is the headquarters of the country’s parliament and located in the capital, Dhaka. Designed by Louis Khan and completed in 1982, the building is centred around a 354 seat Parliament Chamber, with eight surrounding blocks that feature enormous geometric shapes to let in direct natural light.
The resulting patterns and shapes of light that pour into the building both reinforce – and give relief from – the impact of the interior’s Modernist physical form.
The roof of the parliamentary chamber itself clears the surrounding blocks to allow diffuse daylight to enter through an octagonal drum, with natural light also reflecting off the surrounding walls.
Khan himself said: “In the assembly I have introduced a light-giving element to the interior of the plan. If you see a series of columns you can say that the choice of columns is a choice in light. The columns as solids frame the spaces of light."
“Now think of it just in reverse and think that the columns are hollow and much bigger and that their walls can themselves give light, then the voids are rooms, and the column is the maker of light and can take on complex shapes and be the supporter of spaces and give light to spaces."
“I am working to develop the element to such an extent that it becomes a poetic entity which has its own beauty outside of its place in the composition. In this way it becomes analogous to the solid column I mentioned above as a giver of light.”
This Modernist approach to daylight can also be adapted to residential designs, with Vario by VELUX offering a variety of geometric shapes that can be installed in any roof. The impact of direct sunlight streaming through the Round Rooflight or Square Rooflight can allow you to utilise the light and space to create your own ‘poetic entity.’
3. The Pantheon, Rome
Just 13 years after Vitruvius is credited with developing his three principles of architecture, the Romans build the first version of the Pantheon. Initially built in 27 BCE in honour of Emperor Augustus, it was rebuilt by Hadrian around 120 AD. The domed roof is 43 meters in diameter, with its only source of natural light coming from the oculus, a circular opening at the apex of the dome that is roughly eight meters wide.
Very little is known about the reasons behind the Pantheon’s design. Recent theories as to the purpose of the oculus include that it is intended to highlight the bottom or entrance of the structure with direct sunlight during the vernal equinox – the two times of the year in which the sun is directly above the equator.
Nevertheless, this single shaft of light adds incredible drama to the interior of the temple, reinforcing the power and beauty of the sun in a building dedicated to the gods.
A large circular rooflight in a residential design is an excellent way of flooding a room with diffuse light. And with clever positioning, it can also focus direct sunlight onto a single area at a particular time of day, offering a point of high drama and focus to bring a space to life.
4. The Fulton Centre, New York
Designed by Nicholas Grimshaw and James Carpenter Design Associates, the Fulton Centre in New York houses the Fulton Street subway station along with a retail complex in Lower Manhattan.
Its main feature is a “Sky Reflector-Net” located in the roof of the centre, a 24 metre sculpture which uses nearly 1,000 aluminium mirrors to reflect natural sunlight down four stories to the underground area of the building.
The mirrored sculpture also reflects the sky’s changing conditions through the 16 metre skylight at the top of the building, bringing a much needed sense of space and light to the subterranean structure.
To maximise the level of sunlight let into the space, the skylight is tilted slightly southwards and off-centre, ensuring it avoids any shadows generated by the surrounding buildings. James Carpenter said: "Every day someone might walk in here and there'll be a different quality of light in the dome overhead, a different view of the sky, a different sensibility about how light affects your day-to-day movement throughout the city.”
Recreating this effect for deep plan domestic projects can be as simple as positioning a rooflight to wash your white walls with direct sunlight. This can then be diffused throughout buildings that otherwise lack sufficient daylight from traditional means.
Le Corbusier said, “Architecture is the masterly, correct, and magnificent play of masses brought together in light. Our eyes are made to see forms in light: light and shade reveal these forms.” The Vitruvian need for beauty is often achieved through the magnificence of daylight. And while its impact in monumental architecture is – by definition – historic, that does not detract from its potential to delight in the simplest of residential designs.
Change the way you impact your designs with daylight by heading to the Vario by VELUX product configurator, where you can Build Your Own rooflight with a wide range of shapes and near unlimited sizes.



